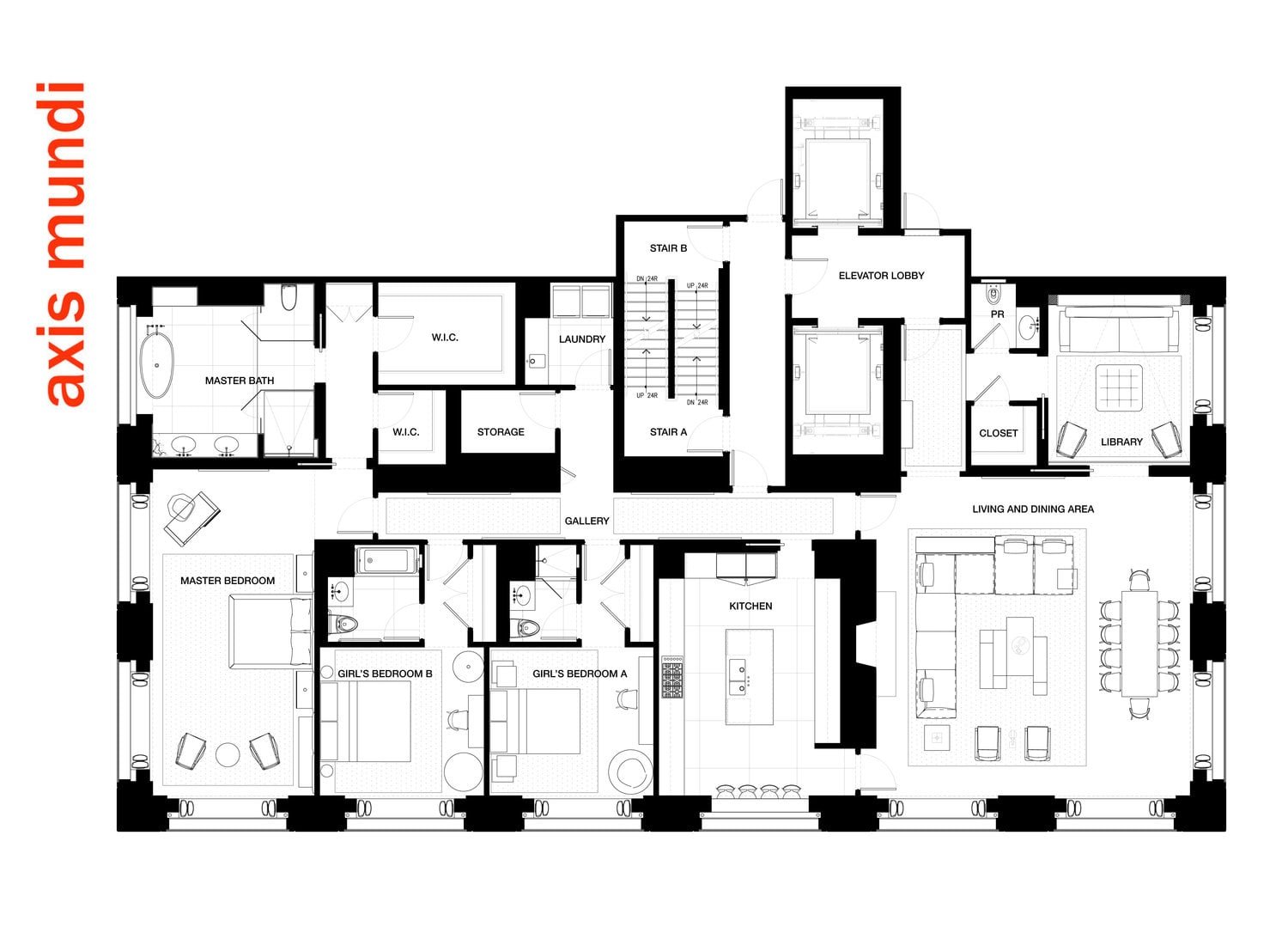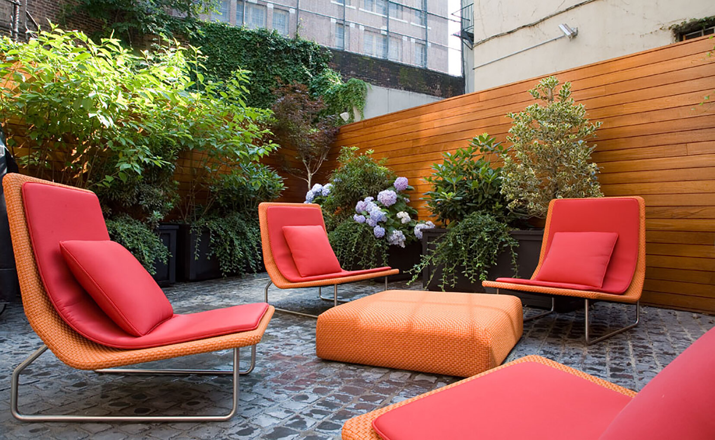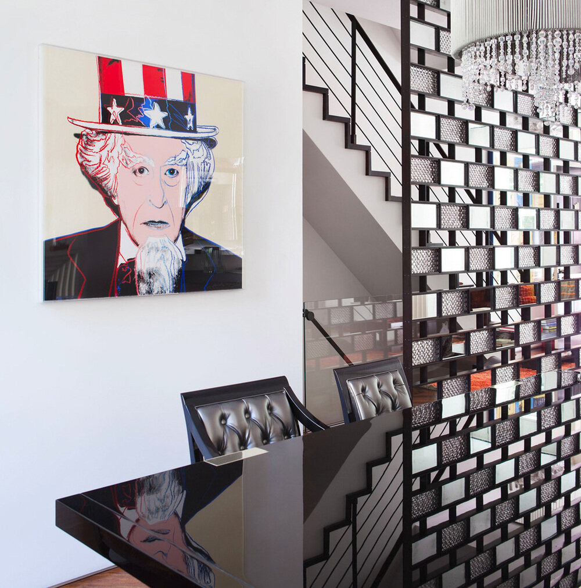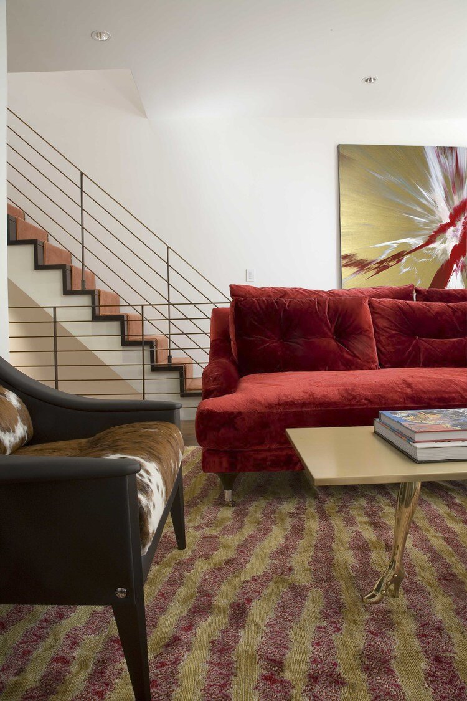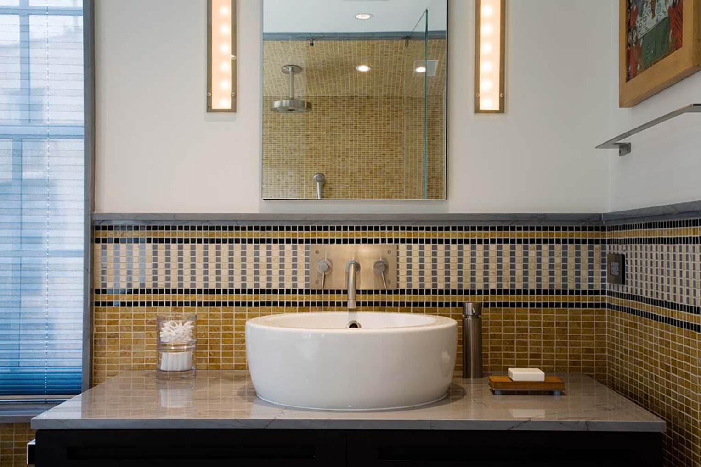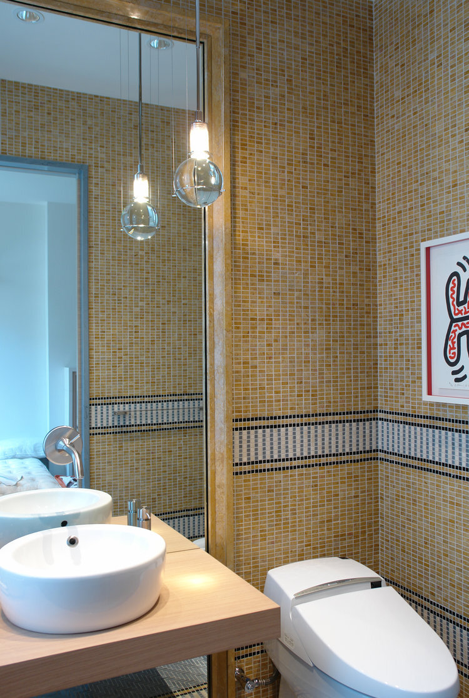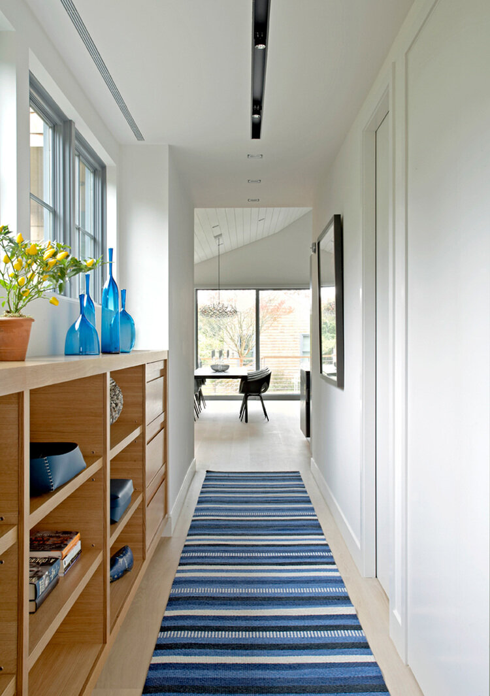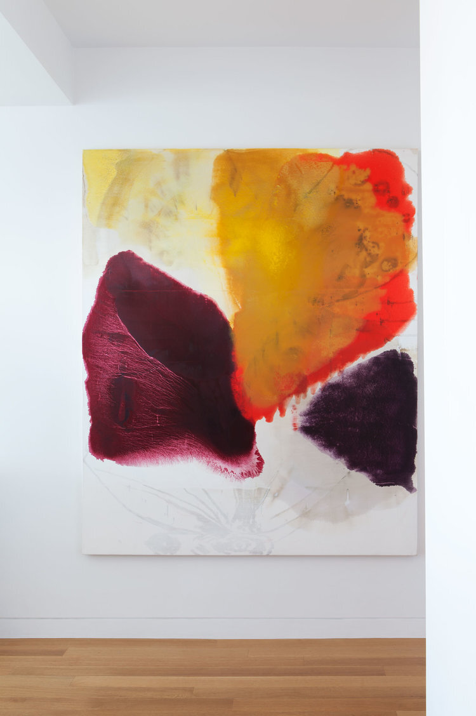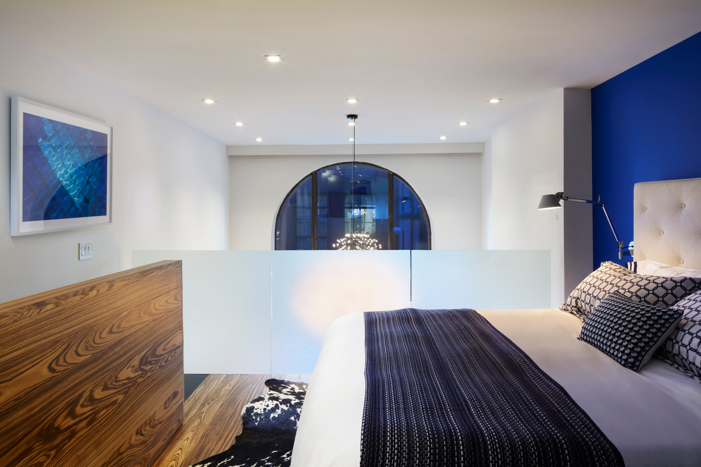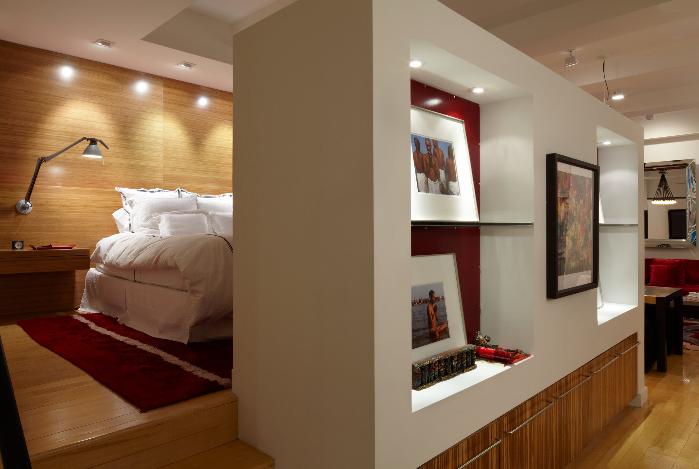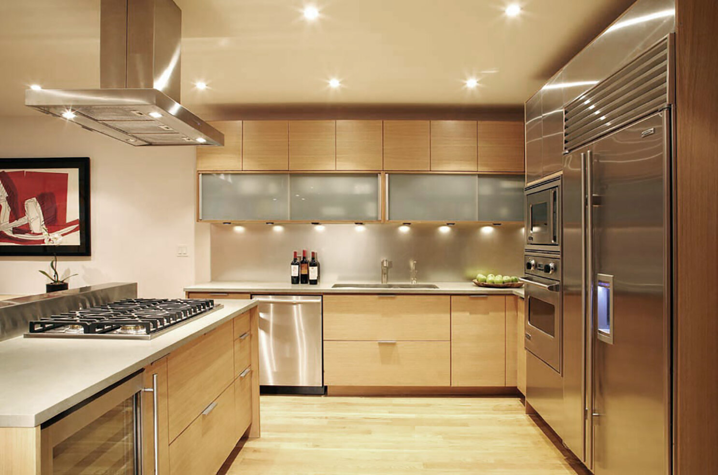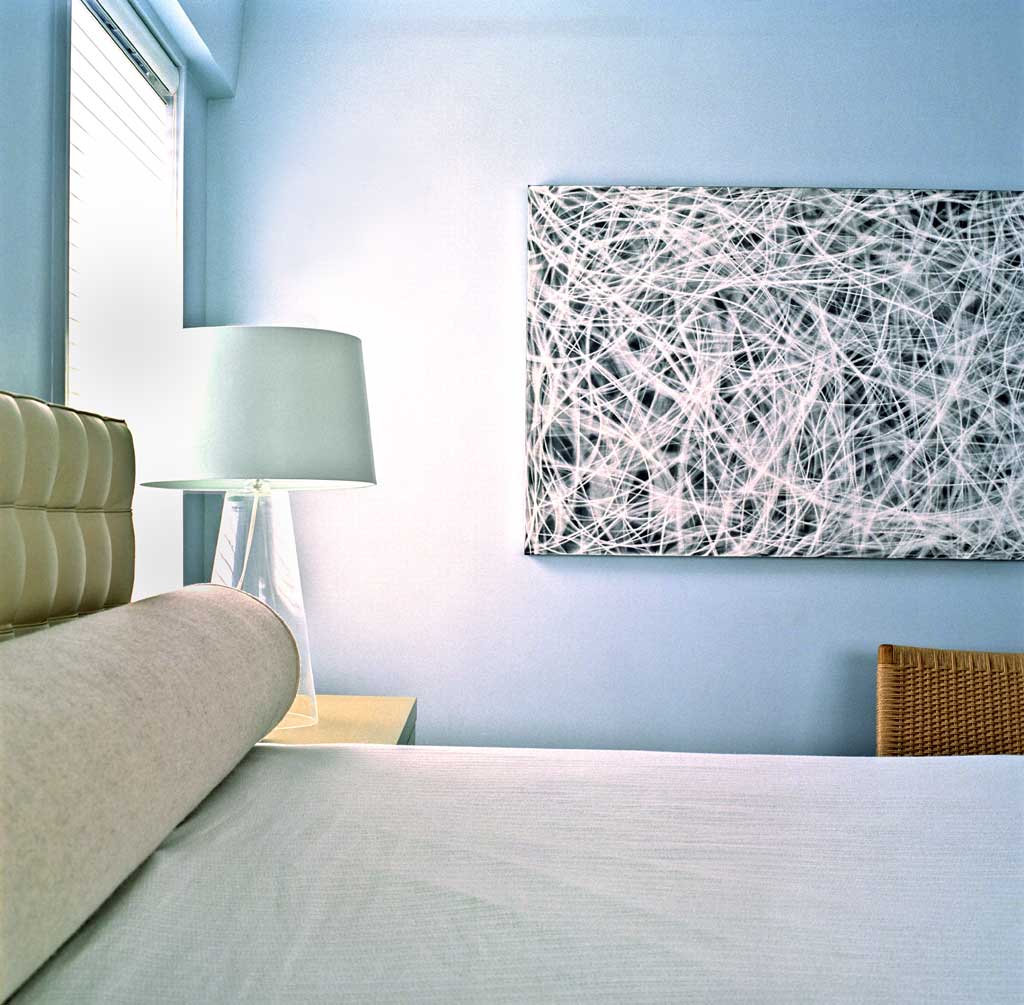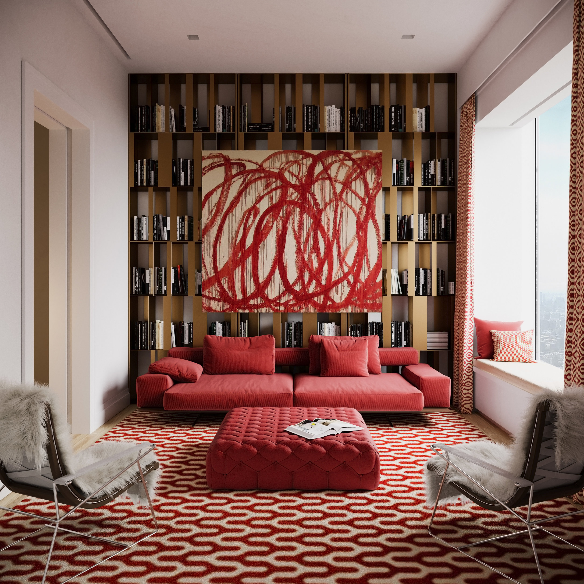



















432 Park Avenue
Conceived by architect Rafael Viñoly—432 Park Avenue is the tallest residential skyscraper in the Western Hemisphere. This apartment designed by John Beckmann and his design firm Axis Mundi has some of the most breathtaking views in Manhattan.
Known for their glamorous low-slung aesthetic, Axis Mundi took the challenge to design the residence for an American client living in China with a family of four, and an important art collection (including the likes of Cy Twombly, Gerhard Richter, Susan Frecon, Vik Muniz and Lisette Schumacher, among others).
Axis Mundi Design LLC. 2019
432 Park Avenue
Conceived by architect Rafael Viñoly—432 Park Avenue is the tallest residential skyscraper in the Western Hemisphere. This apartment designed by John Beckmann and his design firm Axis Mundi has some of the most breathtaking views in Manhattan.
Known for their glamorous low-slung aesthetic, Axis Mundi took the challenge to design the residence for an American client living in China with a family of four, and an important art collection (including the likes of Cy Twombly, Gerhard Richter, Susan Frecon, Vik Muniz and Lisette Schumacher, among others).
Axis Mundi Design LLC. 2019
432 Park Avenue, New York
Awarded Best Residential Interior - ARCHMARATHON 2020
Conceived by architect Rafael Viñoly—432 Park Avenue is the tallest residential skyscraper in the Western Hemisphere. This apartment designed by John Beckmann and his design firm Axis Mundi has the most breathtaking views in Manhattan.
Known for their glamorous low-slung aesthetic, Axis Mundi took the challenge to design the residence for an American client living in China with a family of four, and an important art collection (including the likes of Cy Twombly, Gerhard Richter, Susan Frecon, Vik Muniz and Lisette Schumacher, among others).
In the dining room, a Bocci ‘28 Chandelier’ hangs above an intricate marble and brass table called ‘Stealth’ by Henge, with ceramics by John Born. Entering the main living area, a monumental ‘Let it Be’ sectional from Poltrona Frau sits on a silver custom-designed Joseph Carini wool and silk rug. A ‘Surface’ coffee table designed by Vincent Van Duysen and ‘Fulgens’ armchairs in saddle leather by Antonio Citterio for B&B Italia create the penultimate space for entertaining.
The sensuous red library features custom-designed bookshelves in burnished brass and walnut, as a ‘Wing Sofa’ in red velvet from Flexform floats atop a ‘Ponti’ area rug from the Rug Company. ‘JJ Chairs’ in Mongolian lamb fur from B&B Italia add a rock and roll swagger to the space.
The kitchen accentuates the grey marble flooring and all-white color palette, with the exception of a few light wood and marble details. A dramatic ‘Tubular Horizontal’ chandelier in hand-burnished brass, designed by Henge, hovers above the kitchen island, while a floating marble ledge spans the window opening. It is a serene spot to enjoy a morning cappuccino while pondering the ever-changing skyline of the Metropolis.
In a counter intuitive move, Beckmann decided to make the gallery dark by finishing the walls in a smoked lacquered plaster with hints of mica, which add sparkle and glitter. Three ‘Atomic’ suspension lamps from DelightFULL lend some retro-future counterpoint.
John Beckmann made sure to include luxurious fabrics from Christopher Hyland and a deft mix of textures and colors to the design. In the master bedroom, the 'Dream' headboard system by Marcel Wanders in leather and velvet panels from Poliform is a bold gesture, while the luxurious bedding from Frette compliment it. Dupre Lafon lounge chairs in a buttery leather rest on a custom golden silk carpet by Joseph Carini, while a pair of ‘Cross’ parchment bedside lamps by Jean Michel Frank complete the design.
The facade is treated with an LED lighting system which changes colors and can be controlled remotely by the clients from the street with their iPhones.
Video: https://vimeo.com/376582140
Design: John Beckmann, with Hannah LaSota
Photography: Durston Saylor
Contractor: Cardinal Construction
Size: 4000 sf
(Flexform, B&B Italia, Joseph Carini Rugs, Moooi, Bocci 28, Cassina, Poltrona Frau, Poliform, Living Divani, Flavorpaper, The Rug Company, Henge, Serge Mouille, Charlotte Perriand, Christopher Hyland Fabrics, Delightfull, Hudson Furniture, Mattaliano, Roll & Hill, Avery Boardman, Maya Romanoff, KLUS Lighting, Frette, John Born ceramics courtesy of Collection 20C)

Bond Street Loft
Bond Street Loft, New York
This NoHo apartment, in a landmarked circa 1870 building designed by Stephen Decatur Hatch and converted to lofts in 1987.
Bond Street Loft
Bond Street Loft, New York
This NoHo apartment, in a landmarked circa 1870 building designed by Stephen Decatur Hatch and converted to lofts in 1987.
Bond Street Loft, New York
This NoHo apartment, in a landmarked circa 1870 building designed by Stephen Decatur Hatch and converted to lofts in 1987, had been interestingly renovated by a rock musician before being purchased by a young hedge fund manager and his gallery director girlfriend. Naturally, the couple brought to the project their collection of painting, photography and sculpture, mostly by young emerging artists (Eddie Martinez, Aaron Curry, Adam Pendelton, Sam Curry, and Jung Lee). Axis Mundi accommodated these pieces within a neutral palette accented with occasional flashes of bright color that referenced the various artworks. Major furniture pieces – a sectional in the library, a 12-foot-long dining table–along with a rich blend of textures such as leather, linen, fur and warm woods, helped bring the sprawling dimensions of the loft down to human scale.
Video: https://vimeo.com/125491407
Video: Open House NYC: https://vimeo.com/214408596
Design Team: John Beckmann, with Nick Messerlian
Architect: Nemaworkshop
Photography: Durston Saylor, and Mark Roskams
Size: 3500 sf
(Flexform, B&B Italia, Joseph Carini Carpets, Holly Hunt, BDDW, Bocci 28, FLOS, Foscarini, Vitra, Vietri, Knoll, Poltrona Frau, Hans Wegner, Stepevi, glas italia)

Vista Tower 360 SkyBox
Vista Tower - Sky 360 Penthouse
Vista Tower designed by Studio Gang is a 101-story, 1,191 ft (363 m) supertall skyscraper being built in Chicago, Illinois. Defining a new edge of the city, Vista Tower will be the third tallest building in the Chicago skyline when complete. Vista’s full-floor Sky 360 Penthouses take luxury to another level. Rising from the 76th floor, these magnificent residences command uninterrupted 360-degree views across downtown Chicago and beyond. Design: John Beckmann, with Hannah LaSota
Axis Mundi Design LLC. 2019-2020
Vista Tower 360 SkyBox
Vista Tower - Sky 360 Penthouse
Vista Tower designed by Studio Gang is a 101-story, 1,191 ft (363 m) supertall skyscraper being built in Chicago, Illinois. Defining a new edge of the city, Vista Tower will be the third tallest building in the Chicago skyline when complete. Vista’s full-floor Sky 360 Penthouses take luxury to another level. Rising from the 76th floor, these magnificent residences command uninterrupted 360-degree views across downtown Chicago and beyond. Design: John Beckmann, with Hannah LaSota
Axis Mundi Design LLC. 2019-2020
Vista Tower - Sky 360 Penthouse, Chicago
Vista Tower designed by Studio Gang is a 101-story, 1,191 ft skyscraper built in Chicago, Illinois. It is the third tallest building in the skyline. Vista’s full-floor Sky 360 Penthouses take luxury to another level. Rising from the 76th floor, these magnificent residences command uninterrupted 360-degree views across downtown Chicago and beyond.
The prominent American architecture and design firm Axis Mundi designed the entire space of this 5500 sf penthouse in which designer furnishings, limited editions creations, and important contemporary art create a dazzling space for a contemporary art collector. Known for their glamorous rock star sensibility, designer John Beckmann created a magnum opus which is both refined, raw and understated.
The entry lounge features a Wing sofa, by Antonio Citterio, is placed near a sculpture by British artist Tony Cragg, armchairs by the American furniture designer Wendell Castle, and a coffee table by G2P3. The open living area highlights a spacious composition of the Wing seating system, and offers the perfect vantage point from which to admire one of the most famous word paintings by US artist, Christopher Wool.
The master bathroom is lined with hot-rolled steel panels and a floating monumental marble and hammered brass vanity which are counterpoised against a honey onyx spatial divider. The bathtub was custom designed and fabricated from a single block of CNC milled statuary white marble.
The master bedroom features antique leather sling chairs by Jacques Quinet, a bronze Quark table by Emmanuel Babled, a curvy organic sofa by Domeau & Peres, and suspended light fixtures by Vincenzo De Cotiis. The space is highlighted by an exceptional Agnes Martin painting.
Custom designed bronze fittings and hardware were specifically designed to contrast with some of the more brutalist concrete textures of the project.
Video: https://vimeo.com/376710763
Design: John Beckmann, with Hannah LaSota
Renderings: 3DS
Size: 5500 sf
(Carpenters Workshop Gallery, Flexform, Henzel Studio, Friedman Benda Gallery, Joseph Carini Carpets, Henge, FLOS, Studio Drift, Moooi, Poltrona Frau)

ZhiZu Yacht Villas
Zizhu Yacht Villas
China
In Progress
The Zizhu Shanghai project being developed by Gafcon, includes Purple Bay, a 50,000-resident master-planned community in Shanghai. Covering a building area of near 400,000 sqm, Orchid Lake will be comprised of Xingyue Walk, Culture and Arts Corridor, Rowing Club, Hotel, Energy Park, Art Terrain Park, Nature Experience Center, Botanic Garden and Sculpture Park, and 380 luxury waterfront villas.
Design: John Beckmann, with Catherine Readick
ZhiZu Yacht Villas
Zizhu Yacht Villas
China
In Progress
The Zizhu Shanghai project being developed by Gafcon, includes Purple Bay, a 50,000-resident master-planned community in Shanghai. Covering a building area of near 400,000 sqm, Orchid Lake will be comprised of Xingyue Walk, Culture and Arts Corridor, Rowing Club, Hotel, Energy Park, Art Terrain Park, Nature Experience Center, Botanic Garden and Sculpture Park, and 380 luxury waterfront villas.
Design: John Beckmann, with Catherine Readick
Zizhu Yacht Villa, Shanghai, China
In Progress
The Zizhu Shanghai project being developed by Gafcon, includes Purple Bay, a 50,000-resident master-planned community in Shanghai. Covering a building area of near 400,000 sqm, Orchid Lake will be comprised of Xingyue Walk, Culture and Arts Corridor, Rowing Club, Hotel, Energy Park, Art Terrain Park, Nature Experience Center, Botanic Garden and Sculpture Park, and 380 luxury waterfront villas.
Design: John Beckmann, with Catherine Readick
Size: 5500 sf

Greenwich Village Townhouse
"Revival” implies a retread of an old idea—not our interests at Axis Mundi. So when renovating an 1840s Greek Revival brownstone, subversion was on our minds. The landmarked exterior remains unchanged, as does the residence’s unalterable 19-foot width. Inside, however, a pristine white space forms a backdrop for art by Warhol, Basquiat and Haring, as well as intriguing furnishings drawn from the continuum of modern design—pieces by Dalí and Gaudí, Patrick Naggar and Poltrona Frau, Armani and Versace.
Greenwich Village Townhouse
"Revival” implies a retread of an old idea—not our interests at Axis Mundi. So when renovating an 1840s Greek Revival brownstone, subversion was on our minds. The landmarked exterior remains unchanged, as does the residence’s unalterable 19-foot width. Inside, however, a pristine white space forms a backdrop for art by Warhol, Basquiat and Haring, as well as intriguing furnishings drawn from the continuum of modern design—pieces by Dalí and Gaudí, Patrick Naggar and Poltrona Frau, Armani and Versace.
Greenwich Village Townhouse
New York
"Revival” implies a retread of an old idea—not our interests at Axis Mundi. So when renovating an 1840s Greek Revival brownstone, subversion was on our minds. The landmarked exterior remains unchanged, as does the residence’s unalterable 19-foot width. Inside, however, a pristine white space forms a backdrop for art by Warhol, Basquiat and Haring, as well as intriguing furnishings drawn from the continuum of modern design—pieces by Dalí and Gaudí, Patrick Naggar and Poltrona Frau, Armani and Versace. The architectural envelope references iconic 20th-century figures and genres: Jean Prouvé-like shutters in the kitchen, an industrial-chic bronze staircase and a ground-floor screen employing cast glass salvaged from Gio Ponti’s 1950s design for Alitalia’s Fifth Avenue showroom (paired with mercury mirror and set within a bronze grid). Unable to resist a bit of our usual wit, Greek allusions appear in a dining room fireplace that reimagines classicism in a contemporary fashion and lampshades that slyly recall the drapery of Greek sculpture.
Video: https://vimeo.com/156444732
Design Team: John Beckmann and Richard Rosenbloom
Photography: Adriana Bufi, Andrew Garn, and Annie Schlecter
Contractor: Stern Projects
Size: 2750 sf
(Sawaya & Moroni, Dominique Perrault, B&B Italia, Jospeh Carini Carpets, John Boone, Casa Armani, Paola Lenti, Boffi, Vitra, Vietri, Ralph Pucci Furniture, Poltrona Frau, Christopher Hyland Fabrics, BD Barcelona Design, Shiro Kuramata, Urban Archaeology custom marble tiles)

Sagaponack Cottage
Sagaponack Cottage, Sagaponack, New York
The exterior of what looks like a vernacular Hamptons shingle cottage, designed by architect Blaze Makoid, is intentionally deceiving. For the interiors, Axis Mundi typically decided not to play by the rules. Instead of de rigeur nautical artifacts, floppy sofas and wicker furniture, the firm responded to Makoid’s all-white interior envelope by injecting rooms with comfortable modern elegance that’s more contemporary Cap Ferrat than Eastern Long Island. Clean furniture silhouettes—from Cassina, Poltrona Frau and B&B Italia—a Massimo Vitali beach scene, a Moooi chandelier and industrial finishes (such as the steel of the fireplace surround and the anodized aluminum of a sleek Bulthaup kitchen) spark a creative tension between indoors and out. The gray palette provides a quiet backdrop for the nature outside, except for the master suite, where custom oak panels and blue shades create a reassuring warmth conducive to sleep.
Project Team: John Beckmann, with Nick Messerlian and Richard Rosenbloom
Contractor: Greg D'Angelo Construction Inc.
Photographer: Mark Roskams
(B&B Italia, Poltrona Frau, Bulthaup, Moooi, Kasthall, Artemide) © Axis Mundi Design LLC.
Sagaponack Cottage
Sagaponack Cottage, Sagaponack, New York
The exterior of what looks like a vernacular Hamptons shingle cottage, designed by architect Blaze Makoid, is intentionally deceiving. For the interiors, Axis Mundi typically decided not to play by the rules. Instead of de rigeur nautical artifacts, floppy sofas and wicker furniture, the firm responded to Makoid’s all-white interior envelope by injecting rooms with comfortable modern elegance that’s more contemporary Cap Ferrat than Eastern Long Island. Clean furniture silhouettes—from Cassina, Poltrona Frau and B&B Italia—a Massimo Vitali beach scene, a Moooi chandelier and industrial finishes (such as the steel of the fireplace surround and the anodized aluminum of a sleek Bulthaup kitchen) spark a creative tension between indoors and out. The gray palette provides a quiet backdrop for the nature outside, except for the master suite, where custom oak panels and blue shades create a reassuring warmth conducive to sleep.
Project Team: John Beckmann, with Nick Messerlian and Richard Rosenbloom
Contractor: Greg D'Angelo Construction Inc.
Photographer: Mark Roskams
(B&B Italia, Poltrona Frau, Bulthaup, Moooi, Kasthall, Artemide) © Axis Mundi Design LLC.
Sagaponack Cottage
Sagaponack, New York
The exterior of what looks like a vernacular Hamptons shingle cottage is intentionally deceiving. For the interiors, Axis Mundi typically decided not to play by the rules. Instead of de rigeur nautical artifacts, floppy sofas and wicker furniture, the firm responded to Makoid’s all-white interior envelope by injecting rooms with comfortable modern elegance that’s more contemporary Cap Ferrat than Eastern Long Island. Clean furniture silhouettes—from Cassina, Poltrona Frau and B&B Italia—a Massimo Vitali beach scene, a Moooi chandelier and industrial finishes (such as the steel of the fireplace surround and the anodized aluminum of a sleek Bulthaup kitchen) spark a creative tension between indoors and out. The gray palette provides a quiet backdrop for the nature outside, except for the master suite, where custom oak panels and blue shades create a reassuring warmth conducive to sleep.
Video: https://vimeo.com/156444733
Project Team: John Beckmann, with Nick Messerlian and Richard Rosenbloom
Architect: Blaze Makoid Architecture
Contractor: Greg D'Angelo Construction Inc.
Photographer: Mark Roskams
(B&B Italia, Poltrona Frau, Bulthaup, Moooi, Kasthall, Artemide)
Size: 2000 sf

445 Lafayette Street
445 Lafayette Street, New York
In Progress
This is a combination of two units to create a 4000 sf apartment.
Design: John Beckmann, with Catherine Readick
445 Lafayette Street
445 Lafayette Street, New York
In Progress
This is a combination of two units to create a 4000 sf apartment.
Design: John Beckmann, with Catherine Readick
445 Lafayette Street,
New York
In Progress
Known as one of the most distinctive towers in the city, with its curved glass façade and floor-to-ceiling windows, The Astor Place offers unrivaled service and amenities. Newly constructed in 2004, and designed by Gwathmey Siegel Architects, the building is a 21-story masterpiece. This project is a combination of two units to create a new apartment of 4000 sf. for a family of five.
Design: John Beckmann, with Catherine Readick
Size: 4000 sf

CitySpire Duplex
This edgy, yet sophisticated interior is located on the 39th and 40th floors of one of the tallest mixed-use skyscrapers in New York City. Distinguishing the social areas of the household, are beautiful soft leather wall panels, creating a chic backdrop for the elegant furniture, such as the B&B Italia sofa and lounge chair. Leading to the private bedrooms above, the same leather is introduced on the handrail of the dramatic feature staircase.
Each project deserves a daring decision. For this project, without a doubt, it was the leather walls. In the end, attention to detail, careful selection of artwork, daring use of color, and integration of material and texture, are what brings this design to life.
CitySpire Duplex
This edgy, yet sophisticated interior is located on the 39th and 40th floors of one of the tallest mixed-use skyscrapers in New York City. Distinguishing the social areas of the household, are beautiful soft leather wall panels, creating a chic backdrop for the elegant furniture, such as the B&B Italia sofa and lounge chair. Leading to the private bedrooms above, the same leather is introduced on the handrail of the dramatic feature staircase.
Each project deserves a daring decision. For this project, without a doubt, it was the leather walls. In the end, attention to detail, careful selection of artwork, daring use of color, and integration of material and texture, are what brings this design to life.
CitySpire Duplex
New York
This edgy, yet sophisticated interior is located on the 39th and 40th floors of one of the tallest mixed-use skyscrapers in New York City. Distinguishing the social areas of the household, are beautiful soft leather wall panels framed by patinated steel angles and beams, creating a chic backdrop for the elegant furniture, such as the B&B Italia sofa and lounge chair. Leading to the private bedrooms above, the same leather is introduced on the handrail of the dramatic feature staircase.
Each project deserves a daring decision. For this project, without a doubt, it was the leather walls. In the end, attention to detail, careful selection of artwork, daring use of color, and integration of material and texture, are what brings this design to life.
Design: John Beckmann, with Nick Messerlian and Richard Rosenbloom
Contractor: Cardinal Construction
Photographer: Mark Roskams
Size: 3000 sf
(Entry painting by Chamnan Chongpaiboon, Cherner chairs, Bocci chandelier, BB Italia, The Rug Company, metallic Venetian plaster, Ted Abramczyk, Poltrona Frau, Ralph Pucci Furniture, Delightfull, Shou Sugi Ban).

Penthouse for Miss X
Project for Miss X, New York
The Penthouse for Miss X is a duplex penthouse with superb city views on the top floor of an apartment building on the UES of Manhattan.
The apartment is designed with the idea to have a place to unwind as well as to relax and be together with family and friends. The open floor plan has a large seating area directed toward the terrace on both sides. The dining area and kitchen are directed to views of downtown.
The fireplace (clad in natural saddle leather tiles) and circulation area are connecting elements and enhance the spaciousness of the living area. The top floor accommodates the sleeping zone with two bedrooms and two baths. Wide plank oak floors and unfinished plaster walls lend a soft modernist feel to the rigorous layout.
Penthouse for Miss X
Project for Miss X, New York
The Penthouse for Miss X is a duplex penthouse with superb city views on the top floor of an apartment building on the UES of Manhattan.
The apartment is designed with the idea to have a place to unwind as well as to relax and be together with family and friends. The open floor plan has a large seating area directed toward the terrace on both sides. The dining area and kitchen are directed to views of downtown.
The fireplace (clad in natural saddle leather tiles) and circulation area are connecting elements and enhance the spaciousness of the living area. The top floor accommodates the sleeping zone with two bedrooms and two baths. Wide plank oak floors and unfinished plaster walls lend a soft modernist feel to the rigorous layout.
Project Miss X
New York
The Penthouse for Miss X is a duplex penthouse with superb city views on the top floor of an apartment building on the UES of Manhattan.
The apartment is designed with the idea to have a place to unwind as well as to relax and be together with family and friends. The open floor plan has a large seating area directed toward the terrace on both sides. The dining area and kitchen are directed to views of downtown.
The fireplace (clad in natural saddle leather tiles) and circulation area are connecting elements and enhance the spaciousness of the living area. The top floor accommodates the sleeping zone with two bedrooms and two baths. Wide plank oak floors and unfinished plaster walls lend a soft modernist feel to the rigorous layout.
Design: John Beckmann
Renderings: Catalin Sandru

Grand Army Plaza
It wasn’t necessary to overthink things when Axis Mundi designed interiors for an apartment at Brooklyn’s glass-sheathed 1 Grand Army Plaza, the luxury building by Richard Meier already endowed with all the “starchitect” bells and whistles, as well as drop-dead stunning views of Brooklyn, the harbor and Prospect Park.
Grand Army Plaza
It wasn’t necessary to overthink things when Axis Mundi designed interiors for an apartment at Brooklyn’s glass-sheathed 1 Grand Army Plaza, the luxury building by Richard Meier already endowed with all the “starchitect” bells and whistles, as well as drop-dead stunning views of Brooklyn, the harbor and Prospect Park.
Grand Army Plaza, Brooklyn, New York
It wasn’t necessary to overthink things when Axis Mundi designed interiors for an apartment at Brooklyn’s glass-sheathed 1 Grand Army Plaza, the luxury building by Richard Meier already endowed with all the “starchitect” bells and whistles, as well as drop-dead stunning views of Brooklyn, the harbor and Prospect Park. What did require considerable aptitude was to strike the right balance between respect for these assets, particularly the panoramas, and livability. The all-white scheme doesn’t just complement Meier’s own aesthetic devotion to this purest of pure hues; it serves as a cool backdrop for the views, affording comfortable vantage points from which to enjoy them, yet not drawing attention away from the splendors of one of the world’s most distinctive boroughs. Sleek, low-lying Italian seating avoids distracting interruptions on the horizon line. But minimal color accents and pattern also sidestep what could have been a potentially antiseptic environment, making it tactile, human and luxurious.
Design Team: John Beckmann, Richard Rosenbloom and Nick Messerlian
Photography: Adriana Buffi and Fran Parente
Vintage photography courtesy of the Ubu Gallery, New York
Size: 2200 sf

Light-Filled Duplex
Packing a lot of function into a small space requires ingenuity and skill, exactly what was needed for this one-bedroom gut in the Meatpacking District. When Axis Mundi was done, all that remained was the expansive arched window. Now one enters onto a pristine white-walled loft warmed by new zebrano plank floors.
Light-Filled Duplex
Packing a lot of function into a small space requires ingenuity and skill, exactly what was needed for this one-bedroom gut in the Meatpacking District. When Axis Mundi was done, all that remained was the expansive arched window. Now one enters onto a pristine white-walled loft warmed by new zebrano plank floors.
Light-Filled Duplex, New York
Packing a lot of function into a small space requires ingenuity and skill, exactly what was needed for this one-bedroom gut in the Meatpacking District. When Axis Mundi was done, all that remained was the expansive arched window. Now one enters onto a pristine white-walled loft warmed by new zebrano plank floors. A new powder room and kitchen are at right. On the left, the lean profile of a folded steel stair cantilevered off the wall allows access to the bedroom above without eating up valuable floor space. Beyond, a living room basks in ample natural light. To allow that light to penetrate to the darkest corners of the bedroom, while also affording the owner privacy, the façade of the master bath, as well as the railing at the edge of the mezzanine space, are sandblasted glass. Finally, colorful furnishings, accessories and photography animate the simply articulated architectural envelope.
Project Team: John Beckmann, with Nick Messerlian and Richard Rosenbloom
Photographer: Mikiko Kikuyama
Contractor: Vered

Sky High
Sky High Penthouse, Chicago
Sky High Penthouse is a recently completed project in the Windy City for a neurosurgeon, with a mind blowing painting by Florian Süssmayr.
Sky High
Sky High Penthouse, Chicago
Sky High Penthouse is a recently completed project in the Windy City for a neurosurgeon, with a mind blowing painting by Florian Süssmayr.
Sky High Penthouse, Chicago
Sky High Penthouse is a recently completed project in the Windy City for a neurosurgeon, with a mind blowing painting by Florian Süssmayr.
Design Team: John Beckmann and Nick Messerlian
Photography: Chris Bradley
Size: 1650 sf

Wall Street Studios
Good design must reflect the personality of the client. So when siblings purchased studios in Downtown by Philippe Starck, one of the first buildings to herald the revitalization of Manhattan’s Financial District, the aim was to create environments that were truly bespoke. The brother’s tastes jibed synchronously with the insouciant idea of France’s most popular prankster converting a building that once housed the buttoned-up offices of JP Morgan Chase. His collection of Takashi Murakami works, the gallery-like centerpiece of the main area, announces his boldness and flair up front, as do furnishings by Droog, Moooi and, of course Starck, as well as hide rugs and upholstery, and a predominantly red palette.
Wall Street Studios
Good design must reflect the personality of the client. So when siblings purchased studios in Downtown by Philippe Starck, one of the first buildings to herald the revitalization of Manhattan’s Financial District, the aim was to create environments that were truly bespoke. The brother’s tastes jibed synchronously with the insouciant idea of France’s most popular prankster converting a building that once housed the buttoned-up offices of JP Morgan Chase. His collection of Takashi Murakami works, the gallery-like centerpiece of the main area, announces his boldness and flair up front, as do furnishings by Droog, Moooi and, of course Starck, as well as hide rugs and upholstery, and a predominantly red palette.
Wall Street 2x, New York
Good design must reflect the personality of the client. So when siblings purchased studios in Downtown by Philippe Starck, one of the first buildings to herald the revitalization of Manhattan’s Financial District, the aim was to create environments that were truly bespoke. The brother’s tastes jibed synchronously with the insouciant idea of France’s most popular prankster converting a building that once housed the buttoned-up offices of JP Morgan Chase. His collection of Takashi Murakami works, the gallery-like centerpiece of the main area, announces his boldness and flair up front, as do furnishings by Droog, Moooi and, of course Starck, as well as hide rugs and upholstery, and a predominantly red palette. His sister was after something soothing and discreet. So Axis Mundi responded with a neutrals and used glass to carve out a bedroom surrounded by drapes that transform it into a golden cocoon. Hide (albeit less flamboyantly applied) evokes a familial commonality, and built-in furniture and cabinetry optimize space restrictions inherent in studio apartments.
Video: https://vimeo.com/214403188
Design Team: John Beckmann, with Richard Rosenbloom
Photography: Mikiko Kikuyama

Upper East Side Duplex
When the Gimbels department store chain closed in 1986, many of its selling floors were converted into luxury apartments, including those of this branch at 86th Street and Lexington Avenue. The retailer’s soaring ceilings allowed Axis Mundi to create bedroom mezzanine spaces overlooking the living and dining rooms. Defining them with translucent glass welcomed natural light while retaining privacy.
Upper East Side Duplex
When the Gimbels department store chain closed in 1986, many of its selling floors were converted into luxury apartments, including those of this branch at 86th Street and Lexington Avenue. The retailer’s soaring ceilings allowed Axis Mundi to create bedroom mezzanine spaces overlooking the living and dining rooms. Defining them with translucent glass welcomed natural light while retaining privacy.
Upper East Side Duplex, New York
When the Gimbels department store chain closed in 1986, many of its selling floors were converted into luxury apartments, including those of this branch at 86th Street and Lexington Avenue. The retailer’s soaring ceilings allowed Axis Mundi to create bedroom mezzanine spaces overlooking the living and dining rooms. Defining them with translucent glass welcomed natural light while retaining privacy. Downstairs, spaces bleed one into another, their basic monochromatic black-and-white palette acting as a unifying leitmotif. Yet each space feels distinct, with its own programmatic purpose, a feat largely achieved by varying floor and wall treatments—a graphic tile pattern in the entry, a red wall in the hall leading to the master suite, a colorful area rug in the living room. In the retailer’s heyday, the then-common saying, “Would Macy’s tell Gimbels?” implied the strategies the competitors kept from each other to gain the upper hand. Here, a structure iconic in its day also conceals something: a handsome, wholly contemporary repurposing that represents just the sort of innovation that made Gimbels the celebrated name that it was.
Project Team: John Beckmann, Nick Messerlian and Richard Rosenbloom
Kitchen by Minimal USA
Photography: Federica Carlet
Contractor: James Sappho
2400 sf

Combined Apartment
When marrying two Upper West Side apartments to accommodate a growing family’s needs, the team at Axis Mundi was faced with a conundrum: how to distinctly delineate public and private spaces without sacrificing the greater openness conferred by the expansion. So they limned that line with a six-foot square sliding glass door, which enables parents to block out the sounds of rambunctious youth emanating from private quarters, while also shielding sleeping children from the later night activities of their parents—all of it without obscuring light or affecting the impression of open-plan living.
Combined Apartment
When marrying two Upper West Side apartments to accommodate a growing family’s needs, the team at Axis Mundi was faced with a conundrum: how to distinctly delineate public and private spaces without sacrificing the greater openness conferred by the expansion. So they limned that line with a six-foot square sliding glass door, which enables parents to block out the sounds of rambunctious youth emanating from private quarters, while also shielding sleeping children from the later night activities of their parents—all of it without obscuring light or affecting the impression of open-plan living.
Combined Apartment, UES, New York
When marrying two Upper West Side apartments to accommodate a growing family’s needs, the team at Axis Mundi was faced with a conundrum: how to distinctly delineate public and private spaces without sacrificing the greater openness conferred by the expansion. So they limned that line with a six-foot square sliding glass door, which enables parents to block out the sounds of rambunctious youth emanating from private quarters, while also shielding sleeping children from the later night activities of their parents—all of it without obscuring light or affecting the impression of open-plan living. Continuity of materials—hand-scraped walnut plank floors, a custom bamboo veneer kitchen and living room shelving—enhances the sense of sweeping, loft-like spaces. Materials also create intriguing textural contrasts, as in a powder room where a high-tech glass sink and black stainless steel penny tile is softened by a leather door with contrast stitching one must open to enter the space.
Highlights: A pair of Gio Ponti lounge chairs, black glass rock tables and a William Yeoward area rug from the Rug Company (living room), sliding glass shower door from Magnum in the master bath.
Design Team: John Beckmann, Richard Rosenbloom and Nick Messerlian
Photography: Mikiko Kikuyama
Contractor: Steve Smith
Size: 2000 sf

Upper West Side Duplex
Never judge a book by its cover they say. Axis Mundi takes that adage seriously. The circa 1920s facades of these townhouses by Percy Griffin may read neo-Georgian. But behind the door of this particular residence, glass and oak are paired to impart a warm contemporary aesthetic that better showcases the client’s collections of art by Andy Warhol, Arman, Robert Longo, Alex Katz and Lucio Fontana, and furniture by modernist icons Jean Prouvé, Charlotte Perriand and Roland Rainer.
Upper West Side Duplex
Never judge a book by its cover they say. Axis Mundi takes that adage seriously. The circa 1920s facades of these townhouses by Percy Griffin may read neo-Georgian. But behind the door of this particular residence, glass and oak are paired to impart a warm contemporary aesthetic that better showcases the client’s collections of art by Andy Warhol, Arman, Robert Longo, Alex Katz and Lucio Fontana, and furniture by modernist icons Jean Prouvé, Charlotte Perriand and Roland Rainer.
Upper West Side Duplex, New York
Never judge a book by its cover they say. Axis Mundi takes that adage seriously. The circa 1920s facades of these townhouses by Percy Griffin may read neo-Georgian. But behind the door of this particular residence, glass and oak are paired to impart a warm contemporary aesthetic that better showcases the client’s collections of art by Andy Warhol, Arman, Robert Longo, Alex Katz and Lucio Fontana, and furniture by modernist icons Jean Prouvé, Charlotte Perriand and Roland Rainer. Axis Mundi gutted the genteel, compartmentalized (read: dark) inner scheme, blowing it wide open to impart a new loft-like interior architecture outfitted with an exposed oak-and-Caesarstone kitchen and plenty of integrated, clutter-concealing custom storage along many walls. The glass—sandblasted on Poliform doors and a main-floor bridge, then descending in transparent railings along a new oak staircase to a garden level—invite light in and encourage it to ricochet freely throughout.
Project Team: John Beckmann and Richard Rosenbloom, with Nick Messerlian
Photography: Andrew Garn
Artwork courtesy of Tagliatella Galleries
Contractor: Cardinal Construction
2200 sf

Downtown Duplex
The mammoth phalanxes of white-brick apartment houses that proliferated in the 1960s occupy an architectural purgatory; generic, with boxy interiors devoid of detail, many aren’t even interesting enough to excite a raised eyebrow. Our solution for this exemplar near Astor Place, which fortunately was blessed with premium skyline views, was to relieve the interior ordinariness by stimulating the senses with tactile variety.
Downtown Duplex
The mammoth phalanxes of white-brick apartment houses that proliferated in the 1960s occupy an architectural purgatory; generic, with boxy interiors devoid of detail, many aren’t even interesting enough to excite a raised eyebrow. Our solution for this exemplar near Astor Place, which fortunately was blessed with premium skyline views, was to relieve the interior ordinariness by stimulating the senses with tactile variety.
Downtown Duplex, New York
The mammoth phalanxes of white-brick apartment houses that proliferated in the 1960s occupy an architectural purgatory; generic, with boxy interiors devoid of detail, many aren’t even interesting enough to excite a raised eyebrow. Our solution for this exemplar near Astor Place, which fortunately was blessed with premium skyline views, was to relieve the interior ordinariness by stimulating the senses with tactile variety. Axis Mundi created a complexly layered textural palette that injects visual adrenaline into the architectural envelope: a television set into a waxed steel panel topped by clerestory windows with a built-in planter for grasses; wenge wood walls rising from richly figured walnut floors; white subway tile surrounding a subtly colored penny-tile mosaic tub and wall; in the kitchen, Venetian plaster, steel, stone and wood mix harmoniously as a surprisingly spiced exotic concoction. The interiors exude a confident masculinity that challenges the complacency of bland, white-box living.
Project Team: John Beckmann and Esther Sperber | Studio ST
Photography: Andrew Garn
Contractor: John Marshman

Old Greenwich Modern
Old Greenwich, CT
Old Greenwich Modern
Old Greenwich, CT
Old Greenwich Modern, Connecticut
Interior Design: John Beckmann
Architect: James Thompson and Associates, Greenwich, CT.

14th Street Apartment
For a young novelist, Axis Mundi provided some quick design response on how to recharge her Dining Area. We applied a bold color-field striped wallpaper, selected a carbon-fiber Moooi chandelier by Bertjan Pot, Tom Dixon felt chairs and an oval Eero Saarinen dining table.
14th Street Apartment
For a young novelist, Axis Mundi provided some quick design response on how to recharge her Dining Area. We applied a bold color-field striped wallpaper, selected a carbon-fiber Moooi chandelier by Bertjan Pot, Tom Dixon felt chairs and an oval Eero Saarinen dining table.
14th Street Apartment, New York
For a young novelist, Axis Mundi provided some quick design response on how to recharge her Dining Area. We applied a bold color-field striped wallpaper, selected a carbon-fiber Moooi chandelier by Bertjan Pot, Tom Dixon felt chairs and an oval Eero Saarinen dining table.
Design: John Beckmann




















